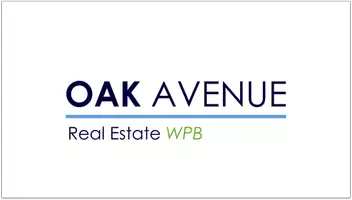OPEN HOUSE
Sat Aug 09, 11:00am - 2:00pm
Sun Aug 10, 11:00am - 2:00pm
UPDATED:
Key Details
Property Type Single Family Home
Sub Type Single Family Detached
Listing Status Active
Purchase Type For Sale
Square Footage 1,754 sqft
Price per Sqft $367
Subdivision Tellin Heights
MLS Listing ID RX-11086401
Style < 4 Floors,Ranch,Traditional
Bedrooms 3
Full Baths 2
Construction Status New Construction
HOA Y/N No
Min Days of Lease 1
Leases Per Year 365
Year Built 2025
Annual Tax Amount $2,778
Tax Year 2024
Lot Size 6,900 Sqft
Property Sub-Type Single Family Detached
Property Description
Location
State FL
County Palm Beach
Community Military Hill
Area 5690
Zoning RM
Rooms
Other Rooms Attic, Family, Florida, Laundry-Inside, Laundry-Util/Closet
Master Bath Dual Sinks, Mstr Bdrm - Ground, Separate Shower
Interior
Interior Features Closet Cabinets, Entry Lvl Lvng Area, Kitchen Island, Pantry, Pull Down Stairs, Split Bedroom, Volume Ceiling, Walk-in Closet
Heating Central, Electric
Cooling Ceiling Fan, Central
Flooring Clay Tile, Tile
Furnishings Unfurnished
Exterior
Exterior Feature Auto Sprinkler, Covered Patio, Custom Lighting, Fence, Room for Pool
Parking Features 2+ Spaces, Driveway, Garage - Attached, Street
Garage Spaces 1.0
Community Features Home Warranty, Sold As-Is
Utilities Available Cable, Electric, Public Sewer, Public Water
Amenities Available Fitness Trail, Park, Playground
Waterfront Description None
View City, Garden
Roof Type Comp Shingle
Present Use Home Warranty,Sold As-Is
Handicap Access Level, Roll-In Shower, Wide Doorways, Wide Hallways
Exposure South
Private Pool No
Building
Lot Description < 1/4 Acre, Paved Road, West of US-1
Story 1.00
Foundation CBS, Concrete
Construction Status New Construction
Schools
Middle Schools Palm Springs Middle School
High Schools John I. Leonard High School
Others
Pets Allowed Yes
HOA Fee Include None
Senior Community No Hopa
Restrictions Daily Rentals OK,None
Security Features None
Acceptable Financing Cash, Conventional, FHA, VA
Horse Property No
Membership Fee Required No
Listing Terms Cash, Conventional, FHA, VA
Financing Cash,Conventional,FHA,VA
Pets Allowed No Restrictions
Virtual Tour https://www.zillow.com/view-imx/447dd465-84aa-4fdf-864d-bbd2e5ba7003?setAttribution=mls&wl=true&initialViewType=pano&utm_source=dashboard



